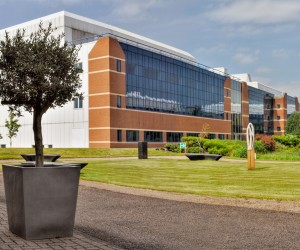Building 39 is a modern biology building with two developed floors and shell space on the third floor offering flexible development opportunities. Each floor has a modern, resilient finish with extensive glazed walls for visibility and safety.
SPECIFICATION
- Three storey building
- 48,016 sq ft (4,462 sq m)
- Flexible laboratories to suit user requirements
- Fully functional single and open office space
- Modern technologies throughout the building
- Separation of people and material with clean corridors for people circulation
- Various supporting preparation rooms, stores and a cold room.
FLOOR AREAS
| Accommodation | Sq m | Sq ft |
|---|---|---|
| Ground Floor | 1,502 | 16,162 |
| First Floor | 1,486 | 15,994 |
| Second Floor | 1,474 | 15,860 |
| Total | 4,462 | 48,016 |
Floor areas are on a Gross Internal Area (GIA) basis, subject to a measured survey.
