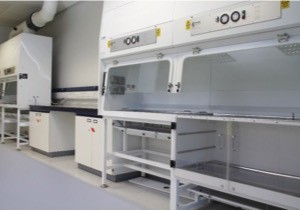Building 28 East is a modern state-of-the-art facility that offers flexible multipurpose laboratory accommodation that could be configured in different ways to suit the skill sets of the occupiers and their changing needs. All the laboratory areas have associated offices and write-up accommodation. The building was previously used in the following skill sets; formulation, biopharmaceutics, analytical, microbiology and packaging and device development.
SPECIFICATION
- Three storey building
- 68,728 sq ft (6,385 sq m)
- Analytical laboratories and write-up offices
- Interstitial laboratories
- High quality lab equipment
- ICH stability suite
- Separation of people and material with clean and service corridors
- Lecture theatre (approx. 130 seat)
- Support facilities including management offices, meeting and seminar rooms and storage areas
FLOOR AREAS
| Accommodation | Sq m | Sq ft |
|---|---|---|
| Ground Floor | 2,160 | 23,250 |
| First Floor | 2,116 | 22,776 |
| Second Floor | 2,109 | 22,701 |
| Total | 6,385 | 68,728 |
Floor areas are on a Gross Internal Area (GIA) basis, subject to a measured survey.
