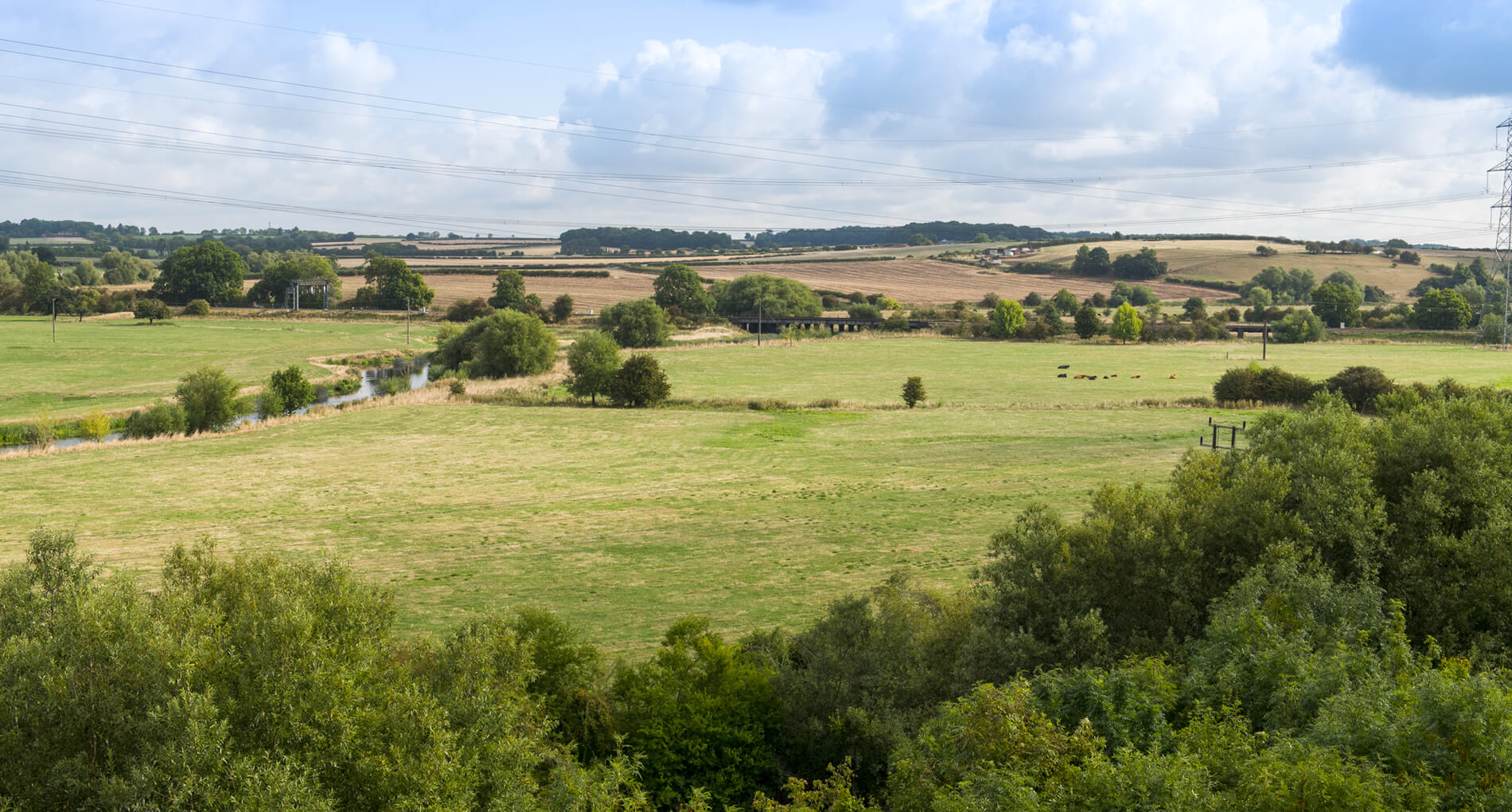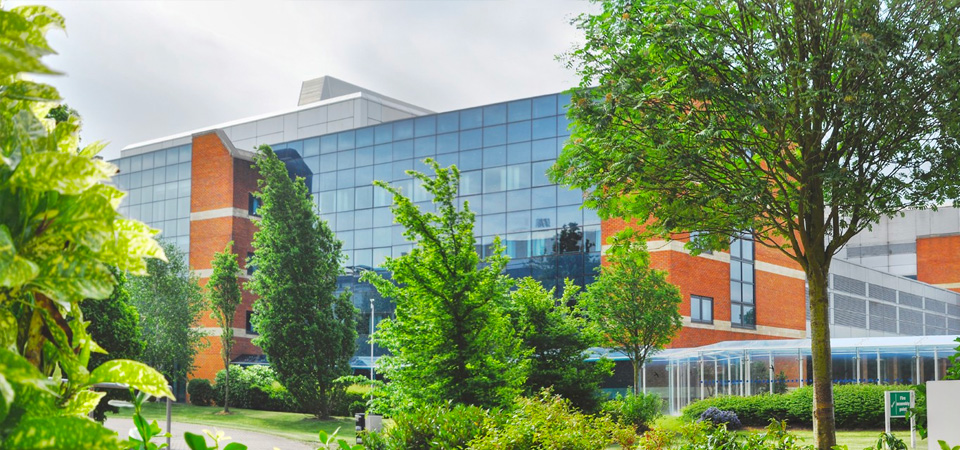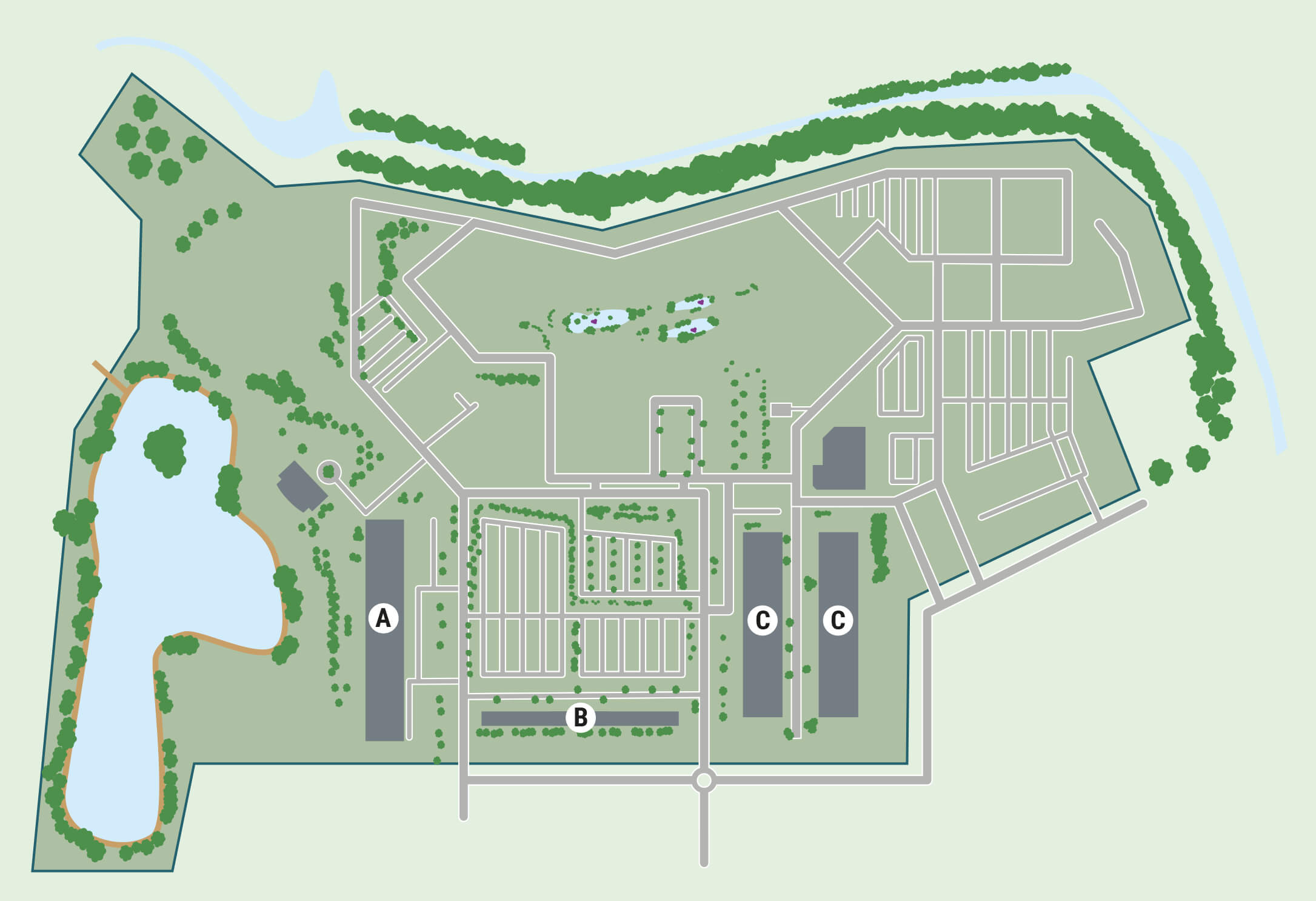World-Class Facilities
Set in 70 acres of landscaped grounds, the park combines nature with modern facilities to create the ideal conditions for start-ups and established enterprises to grow their businesses. The site offers immediately occupiable laboratory and office space, and over 12 acres of development land.
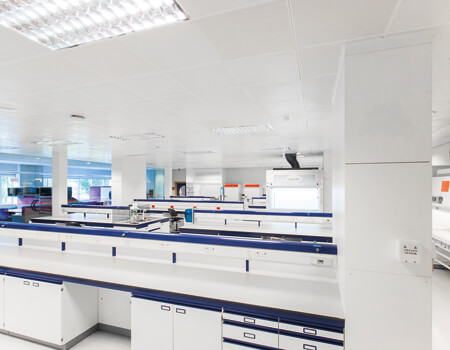
Building 25
Available
Building 25 is the focal point of the campus and provides a unique working environment for any business. The building supports flexible office and laboratory space. There is approx. 44,000sq m of space that could be configured to suit a variety of business needs (160,522 sq. ft)
Charnwood B25
Laboratory and Office with development space.
SPECIFICATION
- Multi-storey office and laboratory building
- Mixture of large open plan flexible laboratory space and smaller cellular labs
- Ground floor suitable for a wide range of office or scientific purposes
- Separate office areas for 100+ across the front four floors of the building
- Fully air-conditioned space
ACCOMMODATION
- Meeting, board and conferencing facilities
- Reception and lounge
- Dedicated parking and cyclists facilities
- High-speed WiFi and Network connectivity
- Onsite cafeteria
- Green open space and landscaped grounds
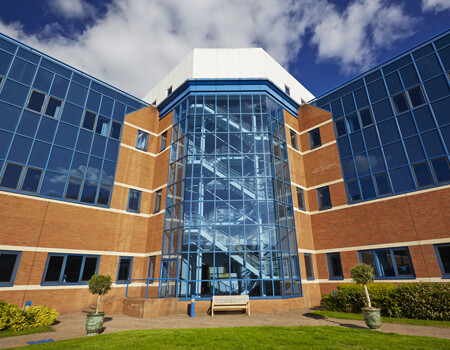
Analytics Building
Available
The Analytics Building is a recently refurbished facility comprising 150,000sqft of flexible multipurpose laboratory space. All the laboratory areas have associated office and write up accommodation and the building is ready for immediate occupancy.
Analytics Building
Laboratory and Office with development space.
SPECIFICATION
- Multi-storey office and laboratory building
- Recently refurbished to a high standard
- New installed plant including energy efficient heat pumps
- Large flexible laboratory space with associated write up space
- Flexible office space
ACCOMMODATION
- Meeting, board and conferencing facilities
- Reception and lounge
- Dedicated parking and cyclists facilities
- High-speed WiFi and Network connectivity
- Onsite cafeteria
- Green open space and landscaped grounds
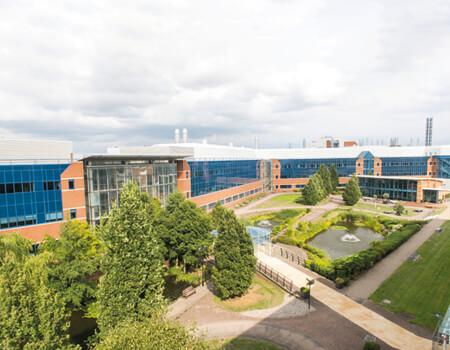
Building 28E
UNDER OFFER
Building 28 East is a modern state-of-the-art facility that offers flexible multipurpose laboratory accommodation that could be configured in different ways to suit the skill sets of the occupiers and their changing needs. All the laboratory areas have associated offices and write-up accommodation. (86,728 sq. ft)
Charnwood B28E
Charnwood Campus Building B28 is a fantastic opportunity for any organisation looking to relocate to Loughborough. There is a potential to create open office space, high-tech workshops or wet laboratory accommodation at all three existing levels.
SPECIFICATION
Three storey building
- 68,728 sq ft (6,385 sq m)
- Analytical laboratories and write-up offices
- Interstitial laboratories
- High quality lab equipment
- ICH stability suite
- Separation of people and material with clean and service corridors
- Lecture theatre (approx. 130 seat)
- Support facilities including management offices, meeting and seminar rooms and storage areas
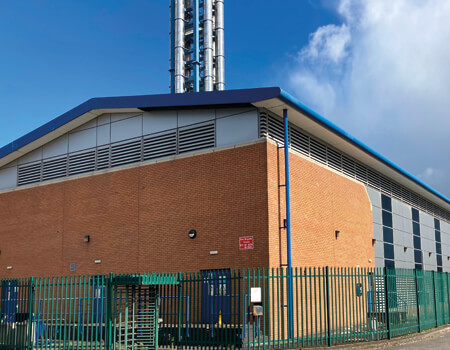
Building 26
UNDER OFFER
Double height open space building of 9750 sq ft (906 m2), suitable for a variety of uses, including lab space (wet or dry) fit-out or manufacturing space.
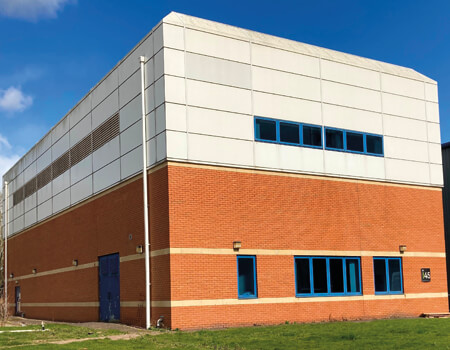
Building 45
Available
B45 (Large Scale Laboratory) was a fully maintained cGMP facility operating as a pharmaceutical research and development facility over 8,546 sq ft (794m2) . The large-scale laboratory is housed in a self-contained building with good vehicular access routes.
World-Class Labs
In the heart of the UK
Development Land
Charnwood Campus offers design and build solutions for companies that require bespoke laboratories, office space or manufacturing space here at Charnwood Campus.
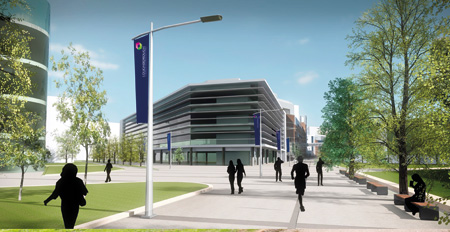
Plot A
2.13 Ha of development land
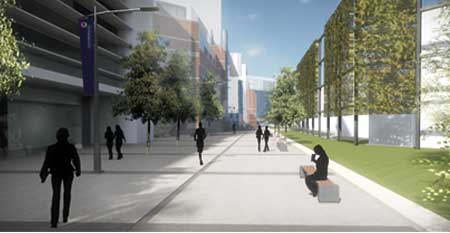
Plot B
0.76 Ha of development land
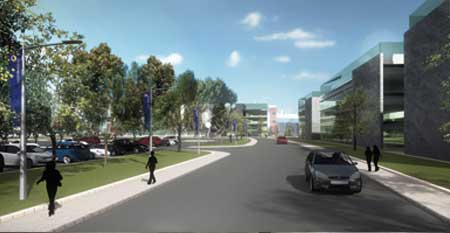
Plot C
2.08Ha of development land
