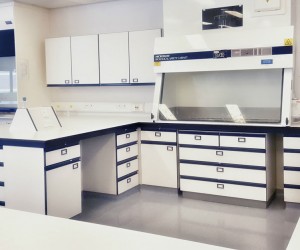Building 25 is the focal point of the campus and provides a unique working environment for any business. The building supports flexible office and laboratory space. There is approx. 44,000sq m of space that could be configured to suit a variety of business needs, it must be seen to appreciate full potential.
SPECIFICATION
- Multi storey office and laboratory building
- Mixture of large open plan flexible laboratory space and smaller cellular labs
- Ground floor suitable for a wide range of office or scientific purposes
- Separate office areas for 100+ across the front four floors of the building
- Fully air-conditioned space
ACCOMMODATION
- Meeting, board and conferencing facilities
- Reception and lounge
- Dedicated parking and cyclists facilities
- High speed WiFi and Network connectivity
- Onsite cafeteria
- Green open space and landscaped grounds
FLOOR PLANS
| Accommodation | Sq m | Sq ft |
|---|---|---|
| Ground Floor | 4,548 | 48,955 |
| First Floor | 4,587 | 49,376 |
| Second Floor | 789 | 8,490 |
| Third Floor | 2,942 | 31,671 |
| Total | 14,913 | 160,522 |
Floor areas are on a Gross Internal Area (GIA) basis, subject to a measured survey.
