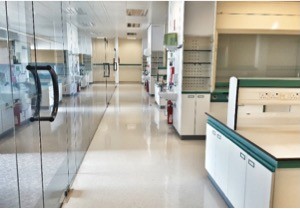Building 23 is a unique multipurpose medium sized chemical pilot plant complemented by two large scale laboratories for preparation of intermediates and Active Pharmaceutical Ingredients (APIs). Previous work was carried out at GMP quality level so as to supply clinical trials materials.
SPECIFICATION
- Highly automated building
- Operating 4 modules, of 5 floors each
- Support laboratory and analytical facilities
- Environmental abatement and monitoring system
- Office accommodation
- Separation and drying facilities/equipment
- Large-scale laboratories can be a fully maintained modern cGMP facility housed in a self-contained building
- Vessel capacities from 25 to 50 litres
FLOOR PLANS
| Accommodation | Sq m | Sq ft |
|---|---|---|
| Ground Floor | 1,518 | 16,336 |
| First Floor | 1,436 | 15,458 |
| Second Floor | 1,329 | 14,307 |
| Third Floor | 1,112 | 11,968 |
| Fourth Floor | 569 | 6,128 |
| Total | 5,964 | 64,197 |
Floor areas are on a Gross Internal Area (GIA) basis, subject to a measured survey.
